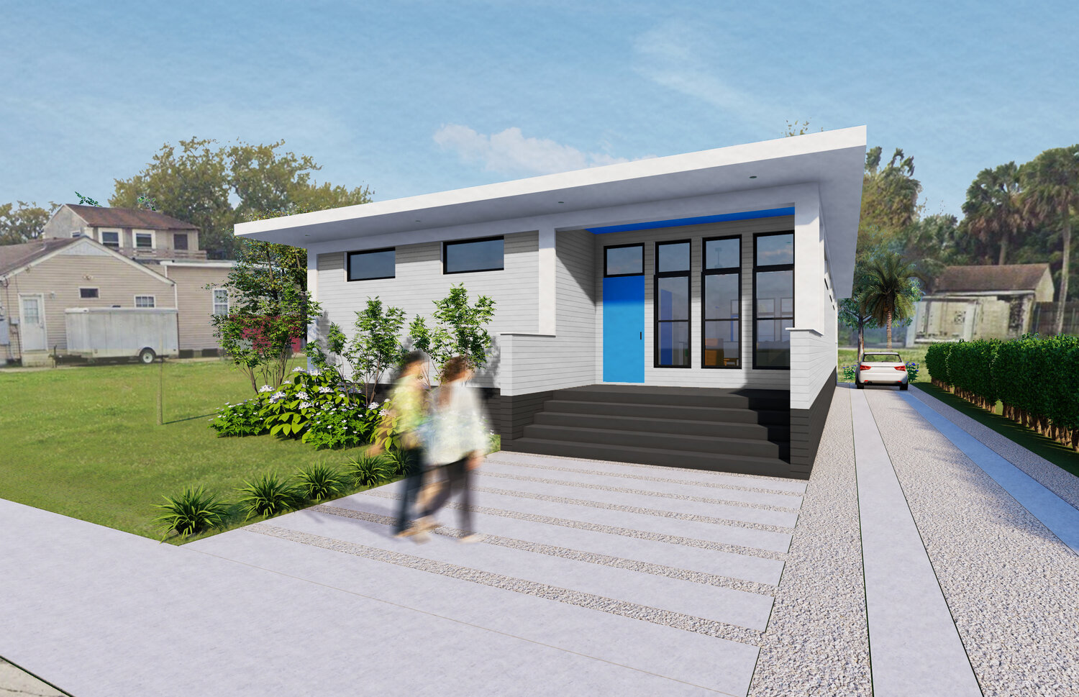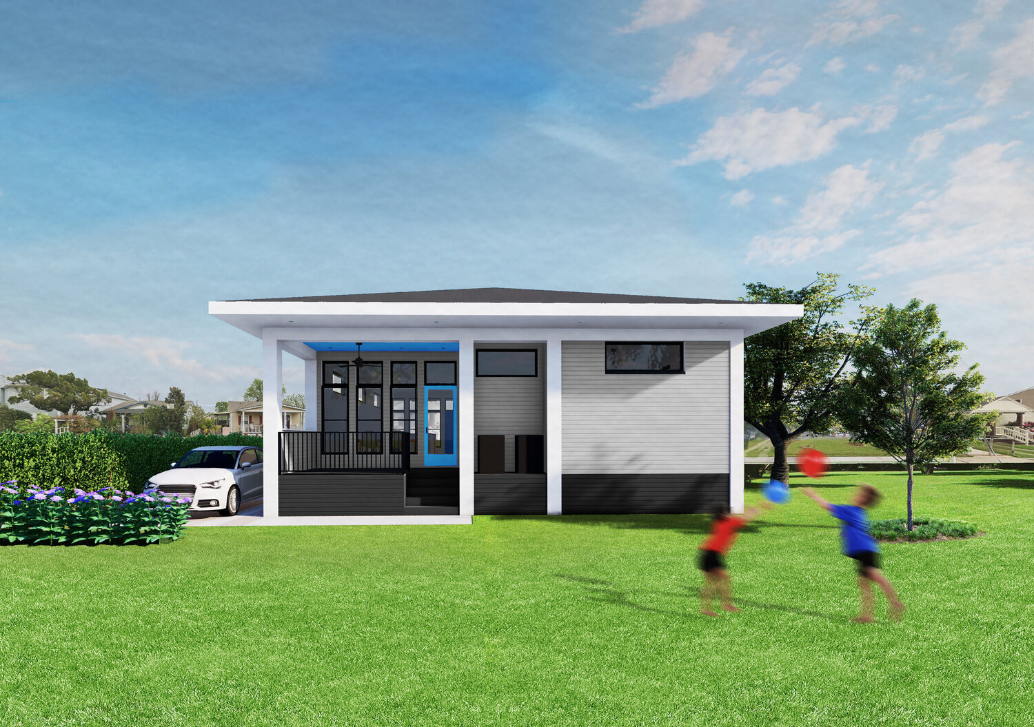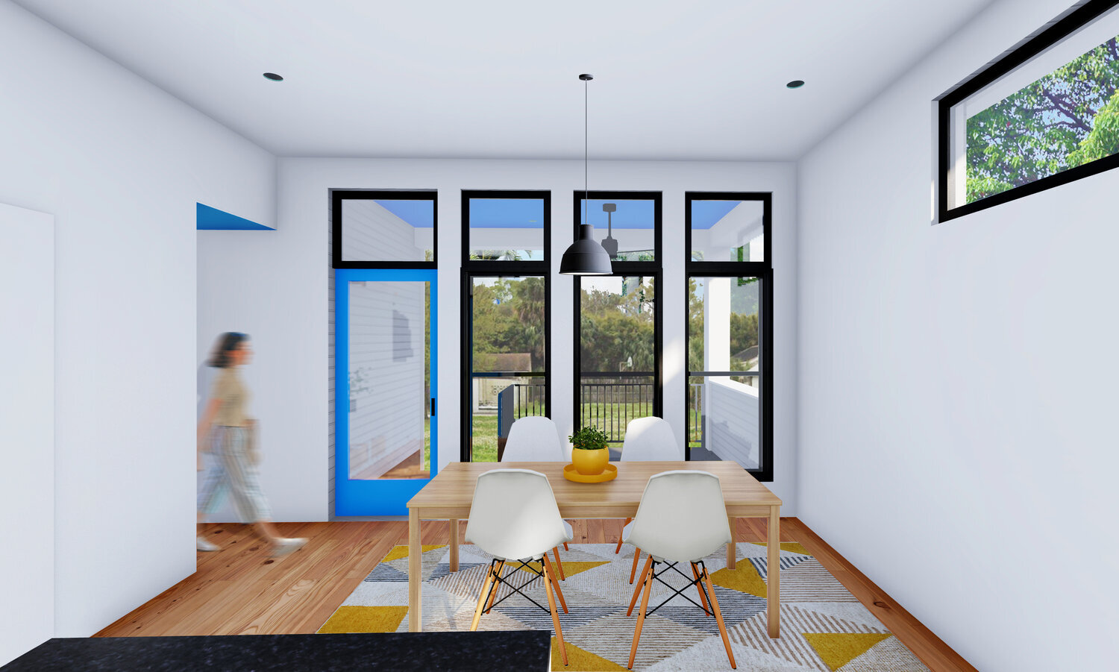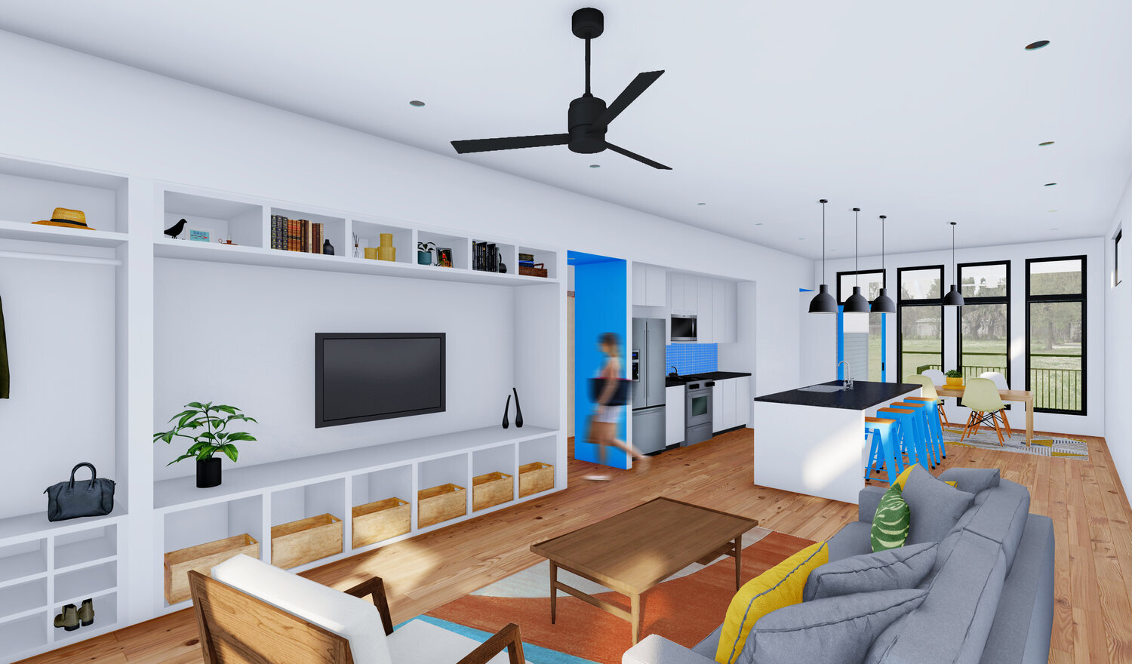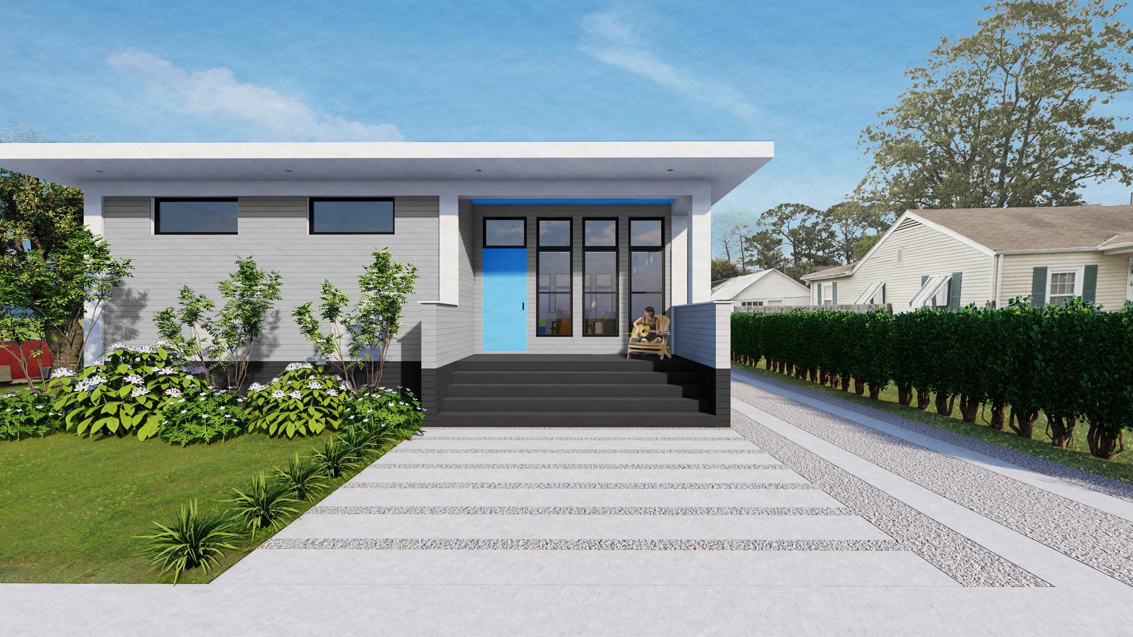
CURTIS DR RESIDENCE
overview
Designed with a limited budget, the single family residence at Curtis Drive demonstrates how good design can make any budget generous. The residence is 1,650 square feet and features three bedrooms and two baths. The open living space connects the spacious front and back porches to maximize views, ventilation, and natural light throughout the home.
design
Completed under Nathan Fell Architecture.


